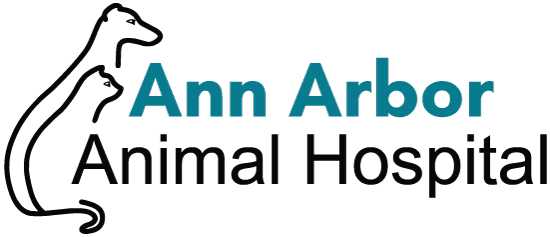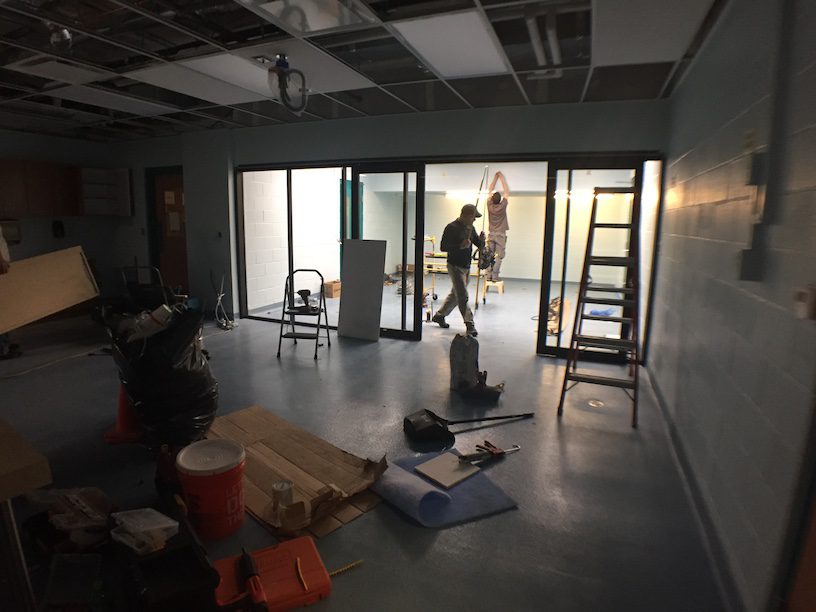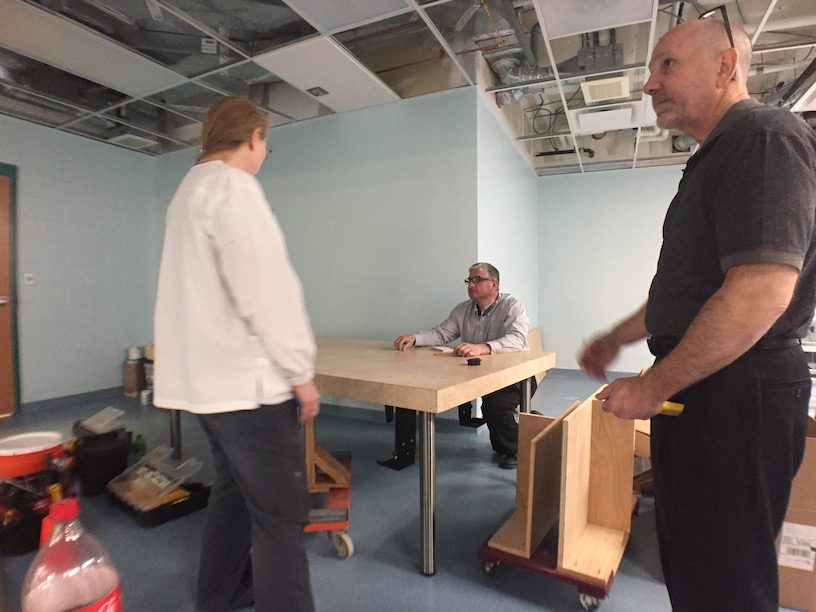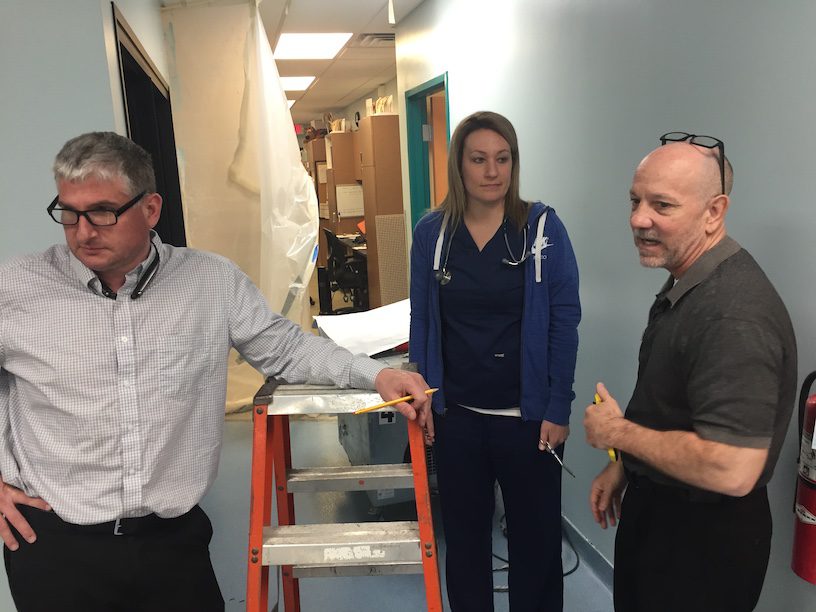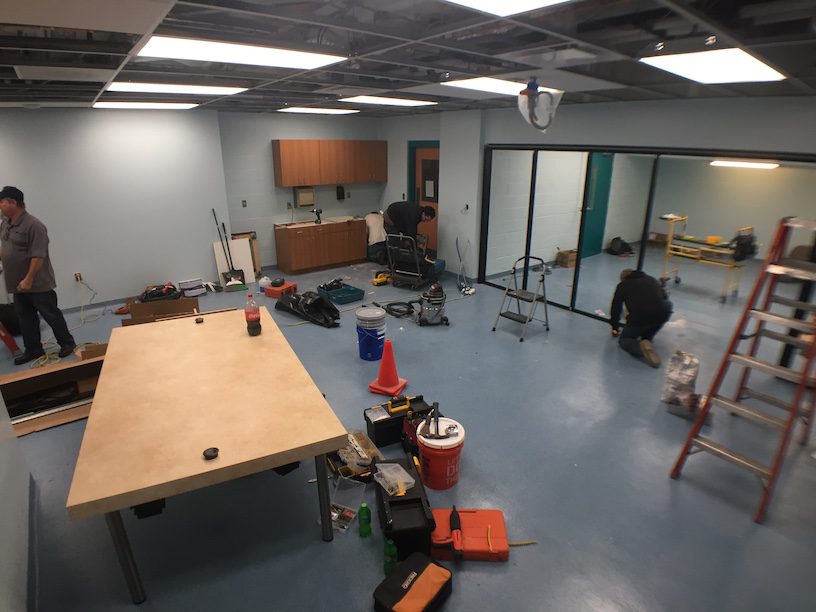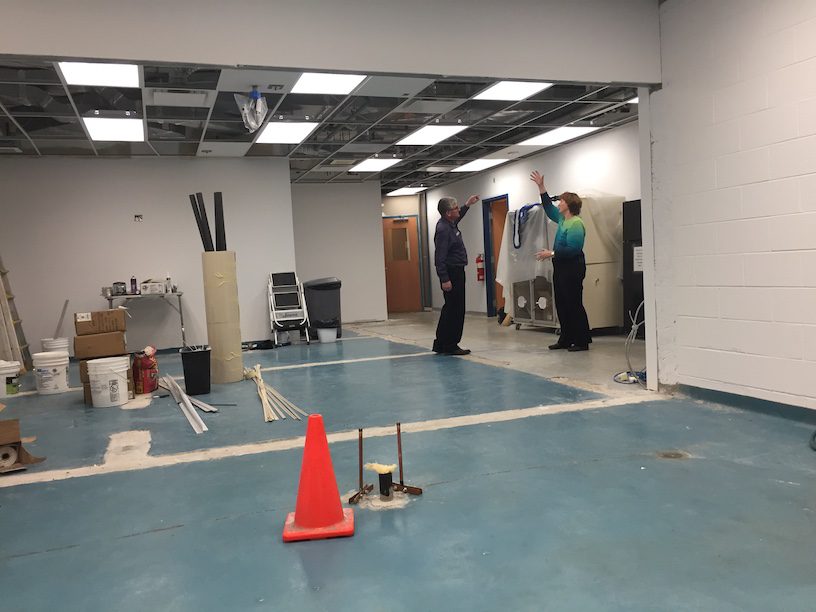
by Matt Dyer, Hospital Manager
It has been an exciting week at the Ann Arbor Animal Hospital! Work on the ICU is moving rapidly now. After the completion of the flooring, we painted the walls and doorways, then installed the cabinetry and doctor and staff work stations.
Finally, we installed the glass observation wall in our new canine hospitalization ward. It’s important that our doctors and technicians can observe and monitor our patients at all times. The glass allows this while also acting as a noise barrier separating our feline patients from our canine patients. Having a solid barrier here also allows us to completely sanitize the area from floor to ceiling.
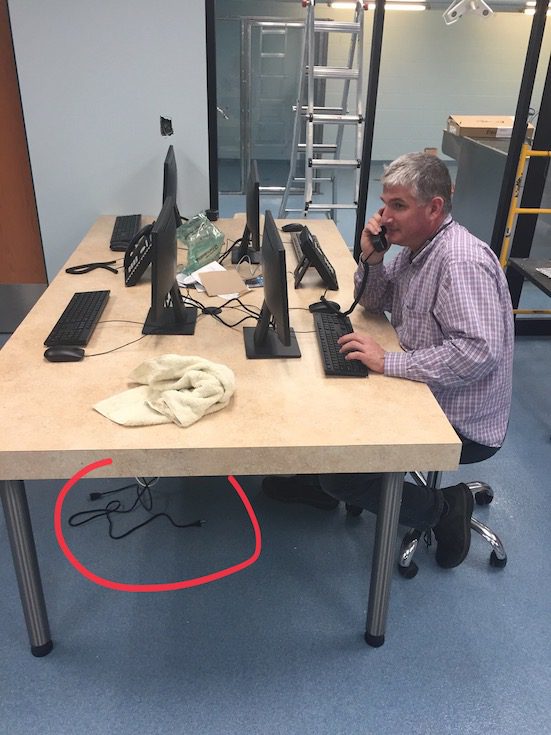
Hospital Manager Matt Dyer hard at work testing the new workstations
The Consultation Room
We’re very excited to share the addition of a new consultation and visiting room in the ICU. We understand that it’s a very stressful time when a pet is sick and requires hospitalization. Our goal is to lower anxiety in both client and pet during a pet’s stay with us.
Decorated to feel more like a home than an office, this new space will have comfortable furniture and subdued lighting. This will allow our doctors and staff to meet with pet owners to discuss their pet’s care and treatment options in a more private and relaxed space.
The space doubles as a visiting room for when patients are feeling better. We want to provide a comfortable and quiet space where families can visit and spend time with their pets.
The next phase of the project is installing the examination/treatment tables and getting our final inspections from the city. Once we receive this final approval we’ll finish up the loose ends and start moving everything else from the existing ICU to the new space.
Recent Posts
About Us
Ann Arbor Animal Hospital is a locally-owned animal hospital operating for over 90 years in Ann Arbor, MI.
